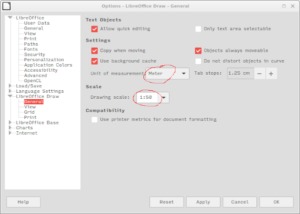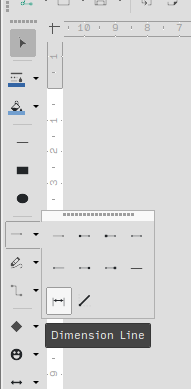
An architect provided a builder with floor plans and front/rear/side elevations as PDFs, annotated with the usual plethora of construction notes.
But only the floor plan contained dimensions (so none of the plans included heights).
The builder passed on copies of the plans to a scaffolder to quote for the usual construction stages of scaffolding.
But the scaffolder, viewing the plans (normally printed out at least A2 size) on an IPad, struggled to get dimensions from the floor plan. He wanted a simplified elevation diagram with overall dimensions (including heights).
Our Solution
1. Load the PDF of the elevation plan into LibreOffice Draw. (Our test PDF of a 1:50 drawing formatted for A3 size landscape paper took a minute or two to load into LibreOffice Draw v6.2.8.2 on a Windows 7 machine with an Intel core I5-750 and 8GB RAM, but when we tried the same with LibreOffice Draw v6.2.8.2 on a Ubuntu 18.04 machine, it hung indefinitely when selecting part of the drawing. LibreOffice Draw v6.3.4.2 on Ubuntu exhibited the same problem.)
2. If necessary, change paper orientation to landscape and rotate the image.
Page -> Properties – Page / Orientation
Edit -> Select All
Format -> Position and Size – Rotation / Rotation Angle
Shape -> Align -> Center
Shape -> Align -> Centered
3. Change the scale to match that of the original drawing.
 Tools -> Options – LibreOffice Draw -> General
Tools -> Options – LibreOffice Draw -> General
Settings / Unit of Measurement: Meter
Scale / Drawing scale: 1:50
4. Remove the annotations.
Highlight and delete unwanted text objects (this speeds up further processing).
5. Add dimensions.
 Add appropriate dimension lines using the drawing tool, Dimension Line (found within Arrows).
Add appropriate dimension lines using the drawing tool, Dimension Line (found within Arrows).
Note: to resize a dimension line, instead of dragging with the mouse, right-click the line and select Position and Size. Width then sets the line length.
6. Check that the newly added measurements match the dimensions on the original floor plan.
7. Export as PDF.
What about viewing on-site?
Plans need to be of size A2 or bigger and have to survive on a building site, so 32″ TV screens won’t cut the mustard.
Until we have large rollable/foldable E-Paper (electronic ink display), paper printed plans look set to endure.




